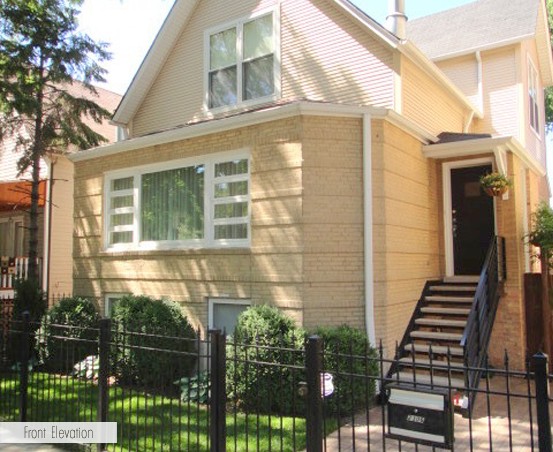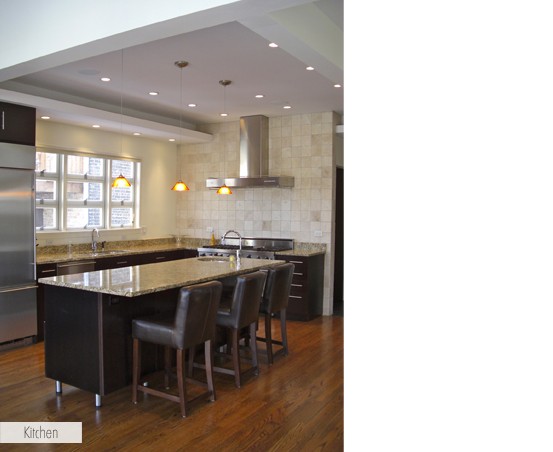Location: Roscoe Village; Chicago, Illinois
Scope: Complete gutting & redesign of 3500-square foot 1890′s era Victorian frame home w/1930′s brick additions. Design + construction management by David Lloyd.
Challenges: This home was a collage of multiple additions and renovations over seven decades. The result, inside and out, lacked consistency and cohesion; although space was abundant, much of it was poorly planned and inefficient. Poor traffic flow and outdated interiors and mechanical + electrical + plumbing systems required comprehensive interior renovations. The exterior envelope, including vintage roofing, old wood siding & windows, required replacement. An old garage structure on the site was severely deteriorated and unusable.
Solution: Redesigned floor plan to gain more usable square footage and improve traffic flow. New floor plan includes a kitchen + dining “great room”, formal dining room, family room, office, guest room, exercise room, three bedrooms and a generous master bedroom suite. Added new rear balcony and 2-car garage with roof top deck. Interior and exterior design appointments were detailed in a contemporary manner, to mask original Victorian design and bridge 1930′s era additions.
Photography by Monte Schulz















