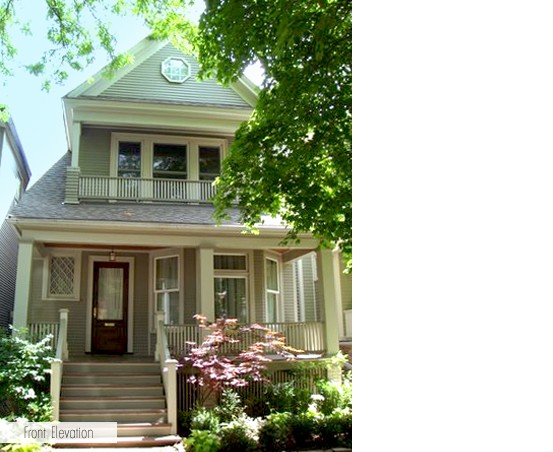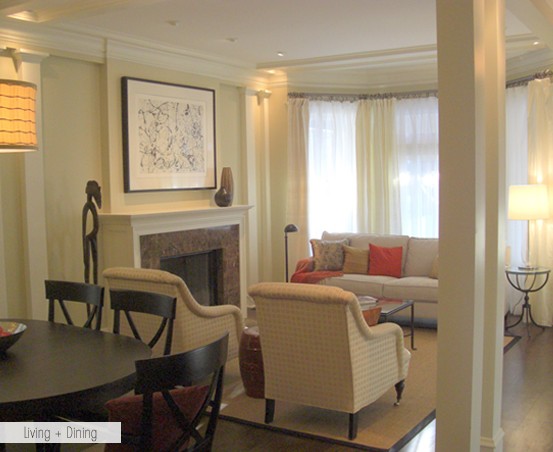Location: Graceland West; Chicago, Illinois
Scope: Complete gutting, redesign and expansion of 2,400-square foot historic Queen Ann home. Design + construction management by David Lloyd.
Challenges: Chopped up Victorian floor plan with small rooms, poor traffic flow, outdated interiors and mechanical + electrical + plumbing systems.
Solution: Expand living space by designing and building new 1200-square foot rear addition and excavated basement level, creating new floor plan and mechanicals throughout home. Resulting “open” floor plan includes kitchen + dining “great room,” home theater and new master suite. Interior design appointments detailed in historically respectful manner to bridge home’s period style with contemporary living.
Photography by Monte Schulz


















