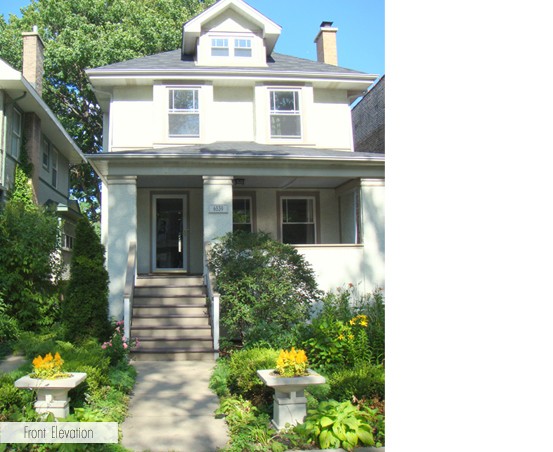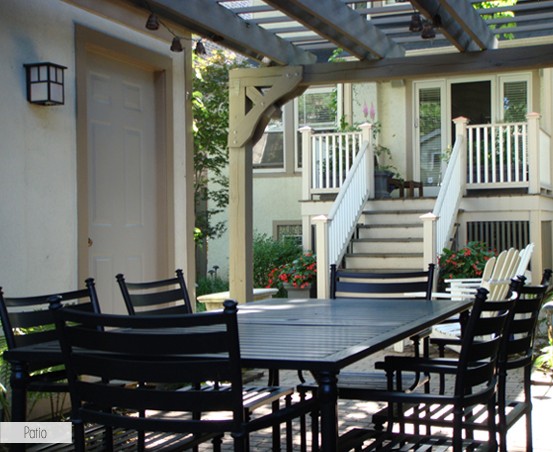Location: Rogers Park; Chicago, Illinois
Scope: Complete gutting and redesign of historic 2500-square foot 1920′s stucco “four square” home. Design + construction management by David Lloyd.
Challenges: Compartmentalized floor plan with small rooms, poor traffic flow, outdated interiors and mechanical + electrical + plumbing systems. Exterior was in poor condition including vintage roofing, stucco and windows. Overgrown rear yard not functional or aesthetically pleasing; no garage.
Solution: Excavated entire basement level to gain more usable square footage. Redesign of floor plan created new kitchen + dining “great room”, family room, guest and master suites. Added new rear deck, patio and 2 car garage. Interior and exterior design appointments were detailed in contemporary yet historically respectful manner, to compliment home’s period 1920′s style.
Photography by Jim Wallace















