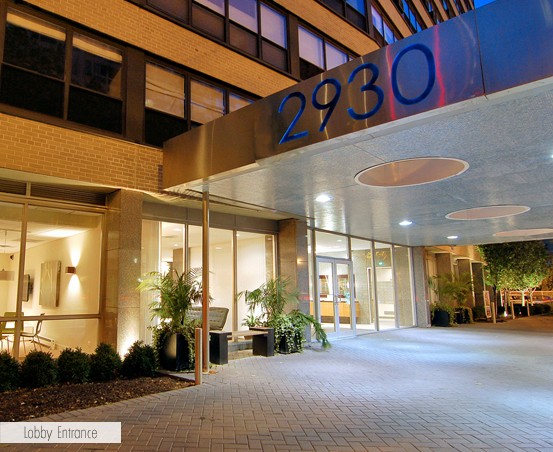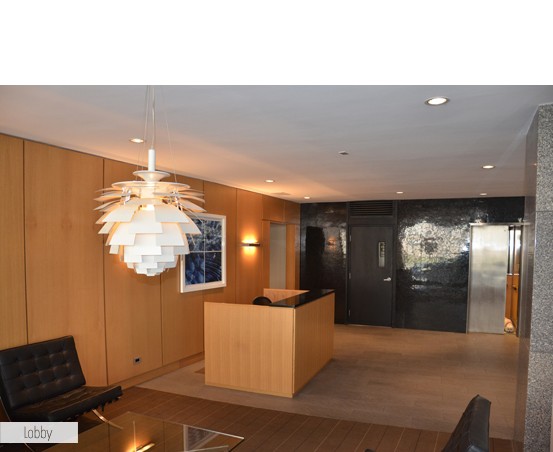Location: Lakeview; Chicago, Illinois
Scope: Multi-unit high-rise condominium conversion project, including redesign of lobby, resident’s lounge, gym, common corridors and roof deck for condominium developer. Several model units also designed and decorated for project sales center. Designs by David Lloyd, construction management by RK Development / Harwood Group.
Challenges: 1960′s era building had very
dated appearance throughout, requiring extensive redesign to appeal to younger professional buyers. Conservative renovation budget necessitated creative designs to be cost effective, while aggressive project schedule and complexed phasing of renovations was required. This resulted from challenging market conditions and the need to relocate existing rental residents with minimal home life disruption.
Solution: Use budget conscious materials, fixtures and furnishings in innovative ways, applied in strategic areas to maximize visual impact at reduced cost. Careful consideration given to availability and lead time of all materials selected for designs, as well as ease and speed of installation.
Photography by Maxwell Rockman


















