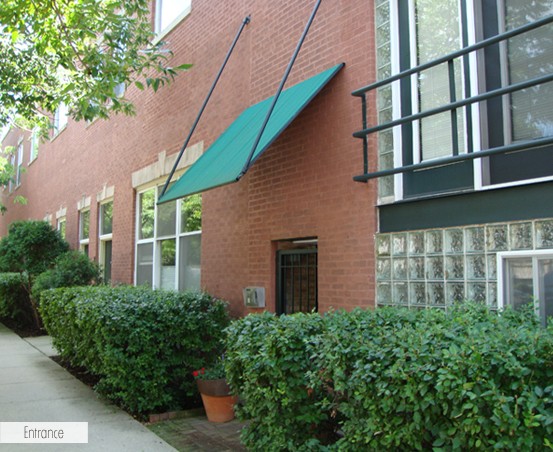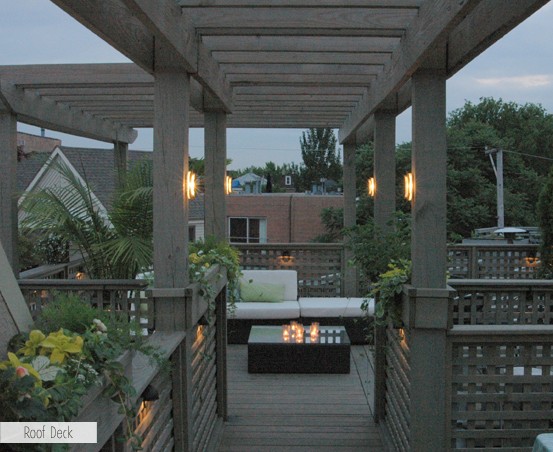Location: Wrigleyville; Chicago, Illinois
Scope: Interior renovation of 2,000-square foot loft condominium, including redesign and reconstruction of living + dining + kitchen areas,
3 baths, master suite and roof deck. Design + construction management by David Lloyd.
Challenges: Originally developed in the 1980′s, unit had dated fixtures, finishes and design elements throughout. Client wanted to integrate extensive collection of antiques, traditional furnishings and artwork into a contemporary, open plan loft space.
Solution: Functionally outmoded spaces, including baths and kitchen, re-planned to improve efficiency and enhance design features. New finishes and lighting were selected and installed throughout unit, using materials including natural limestone tiling, ebonized walnut cabinetry, espresso stained white oak & sisal floor covering. Result is warm, “earthy” design aesthetic with contemporary look that compliments client’s collection of antiques and traditional furnishings.
Photography by Maxwell Rockman















